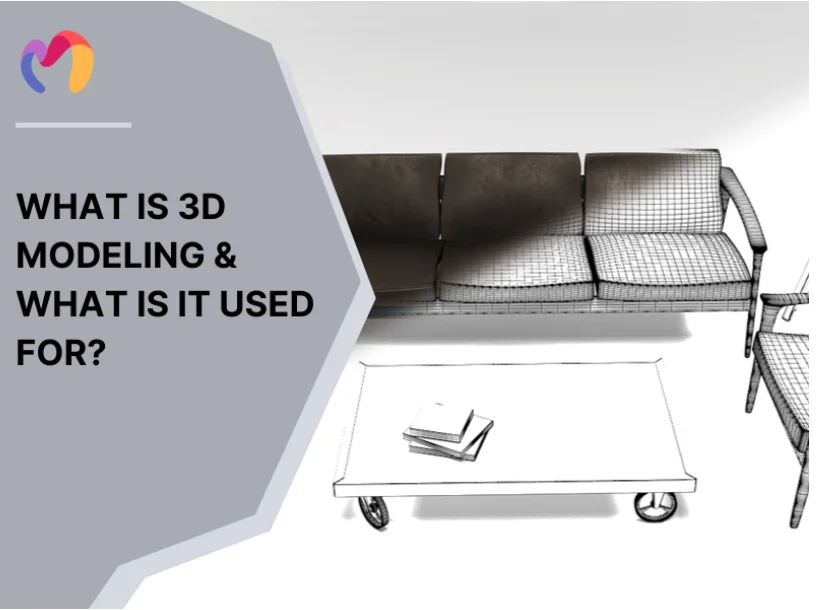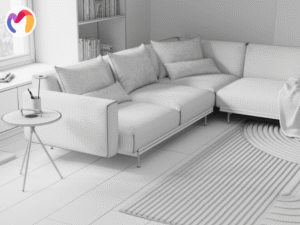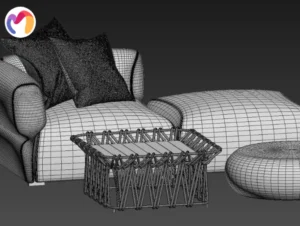3D modeling is a process of creating digital objects with depth, width, and height in a virtual space. Artists and designers craft these digital replicas using specialized software to visualize concepts before physical production. The technology has transformed architecture, interior design, manufacturing, and entertainment industries by reducing costs and improving precision. This article explains 3D modeling fundamentals, examines its applications across sectors, and outlines the creation process from concept to finished model.
3D modeling creates digital objects with depth, width, height in a virtual space.
What is 3D Modeling?
3D modeling is the process of transforming concepts into digital objects with volume and spatial dimensions through computer-based software. CAD platforms like 3ds Max build these virtual models from geometric elements: points, lines, and polygons, which designers manipulate to control dimensions, proportions, and surface qualities. The resulting wireframe structures create fully textured representations that users can rotate, examine, and modify from any perspective.
Digital models serve as the foundation for both interior and exterior architectural visualization. Architects use these spatial simulations to present design concepts, test structural integrity, and communicate ideas with precision. The ability to view spaces from multiple angles helps clients grasp spatial relationships before construction begins, saving time and reducing costly modifications.
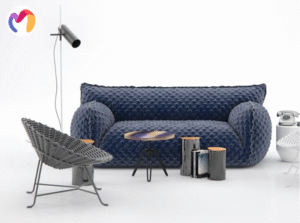
3D modeling transforms concepts into digital objects with volume using computer software.
How Does 3D Modeling Work?
3D models consist of interconnected vertices forming digital meshes that designers shape and refine. Each vertex contains precise XYZ coordinate data, positioning it in virtual space relative to an origin point (0,0,0). Software platforms like 3ds Max or Blender interpret these coordinates to render three-dimensional objects with realistic properties. For those starting, resources like a chair 3d model free download can provide ready-made assets to practice modeling techniques or enhance interior visualization projects. The mathematical framework behind these models enables novice designers and veteran architects to create everything from simple furniture pieces to complex structural compositions.
The standard 3D modeling workflow includes:
- Selecting a primitive shape (cube, cylinder, plane) as the foundation
- Manipulating the primitive through subdivision and extrusion
- Refining edges and vertices to achieve the desired contours
- Adding material properties and textures to surfaces
- Lighting the scene to create realistic shadows and reflections

The standard 3D modeling workflow starts with selecting and manipulating primitive shapes.
What is 3D Modeling Used For?
3D modeling powers innovation across multiple industries by creating virtual assets that solve real-world challenges. Digital models enable professionals to test ideas, visualize concepts, and refine designs before physical production begins. Interior designers rely on these spatial simulations to create compelling environments. Incorporating a bed 3D model allows them to experiment with room layouts, assess scale relationships, and demonstrate design concepts to clients with photorealistic accuracy. The ability to modify elements quickly transforms the client approval process by showing exact representations of proposed spaces.
Key applications include:
- Architecture & Real Estate: Digital building mockups for client approvals, construction planning, and marketing materials
- Entertainment & Gaming: Character creation, environment design, and special effects for films, television, and video games
- Product Development: Prototype visualization and testing that reduces production costs and time-to-market
- Automotive Design: Vehicle styling, component engineering, and performance simulation
- Healthcare: Anatomical visualization for surgical planning, prosthetic design, and medical education
- Virtual Reality: Immersive training simulations and interactive experiences
- Manufacturing: Factory layout planning, assembly process optimization, and equipment design

Key applications include architecture for mockups and entertainment for character design.
The 3D Modeling Process at a Glance
The 3D modeling workflow follows a structured sequence that balances technical precision with creative vision:
- Concept Development: Artists sketch initial ideas and reference materials, defining proportions and spatial relationships before digital work begins. This planning phase establishes the foundation for accurate modeling.
- Base Geometry Creation: Modelers build the primary forms using primitive shapes (cubes, cylinders, spheres) and modify them through polygon manipulation. The digital framework emerges through splitting, extruding, and reshaping these basic elements.
- Detail Refinement: Artists add specific features by adjusting vertices and edges to create surface details, curves, and textures that match the intended design specifications.
- Material Application: Designers apply surface properties, including color, reflection, transparency, and texture maps, to simulate real-world materials like wood, metal, fabric, or glass.
- Lighting Setup: Technical artists position virtual light sources to create shadows, highlights, and ambient effects that enhance spatial depth and realism.
- Final Rendering: Computers process the complete scene data, calculating light interactions and material properties to generate high-resolution images or animations for client presentation.
This methodical approach helps architectural professionals maintain consistency across projects while allowing creative freedom in spatial visualization.
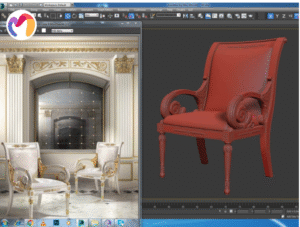
The 3D modeling workflow balances technical precision with creative vision.
Conclusion
3D modeling forms the backbone of modern visualization across architecture, product design, and entertainment fields. Digital prototyping saves resources by testing concepts virtually before physical production begins. Professionals in spatial design gain competitive advantages through mastery of 3D visualization tools, while hobbyists discover new creative outlets. The continued growth of virtual reality, augmented experiences, and digital manufacturing ensures that 3D modeling skills remain valuable across expanding industries.
